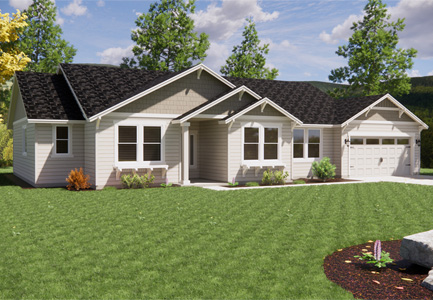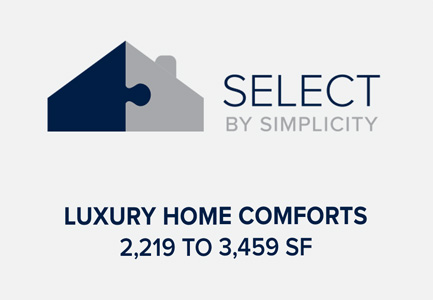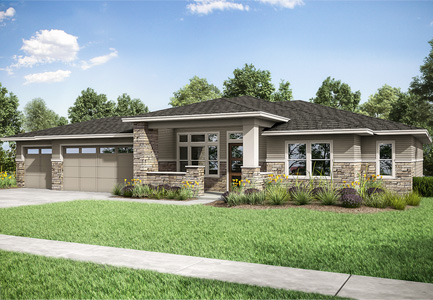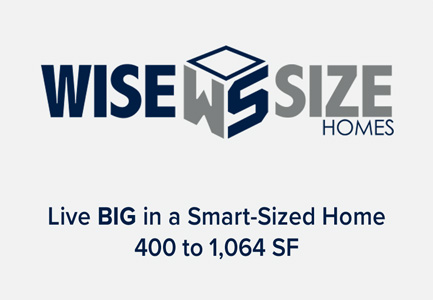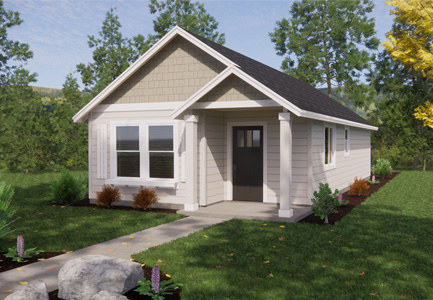The Harrison
- Bedrooms 3
- Bathrooms 2.5
- Stories 2 Story
- Square Feet 1573
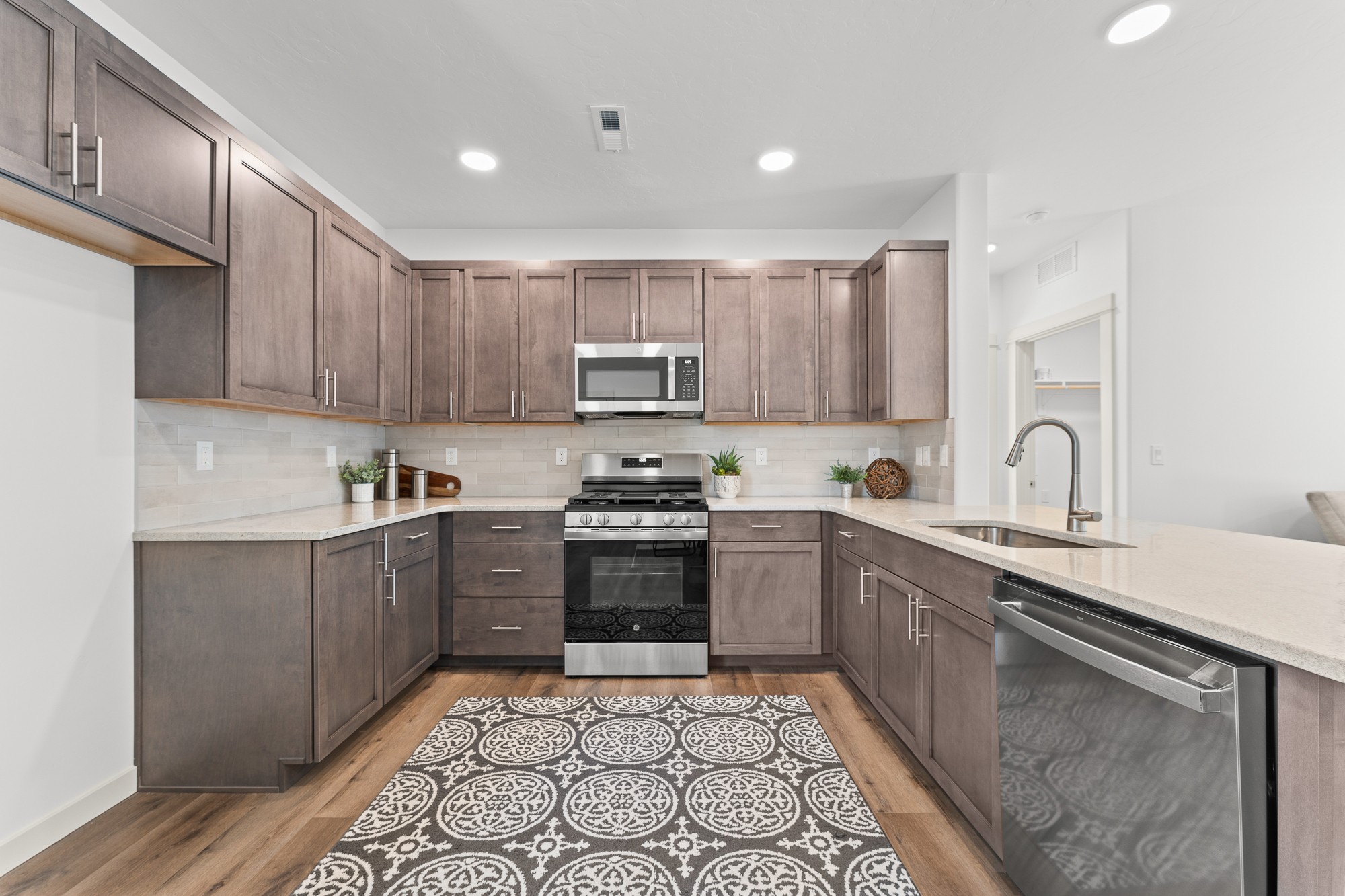 View Gallery
View Gallery
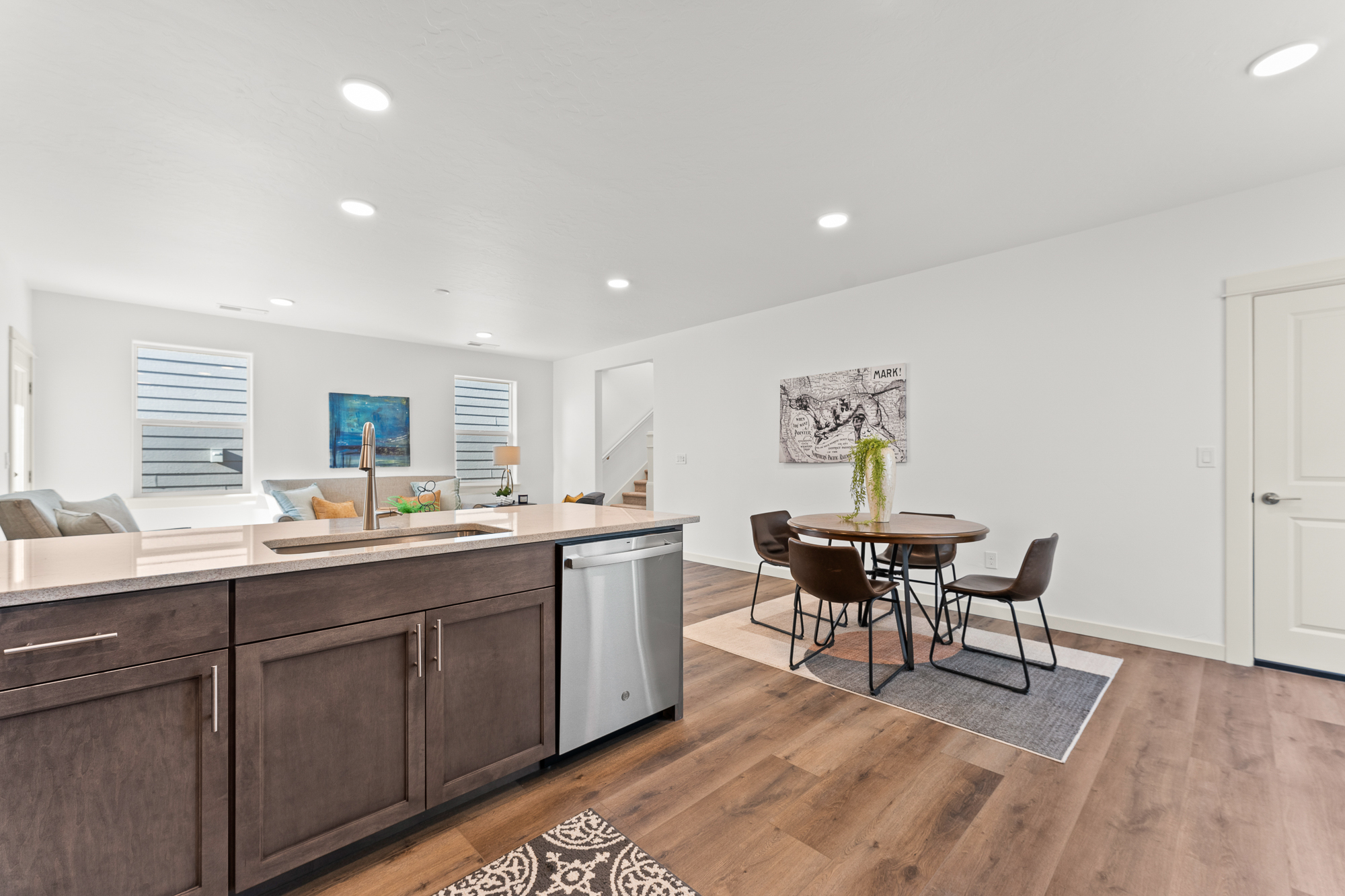 View Gallery
View Gallery
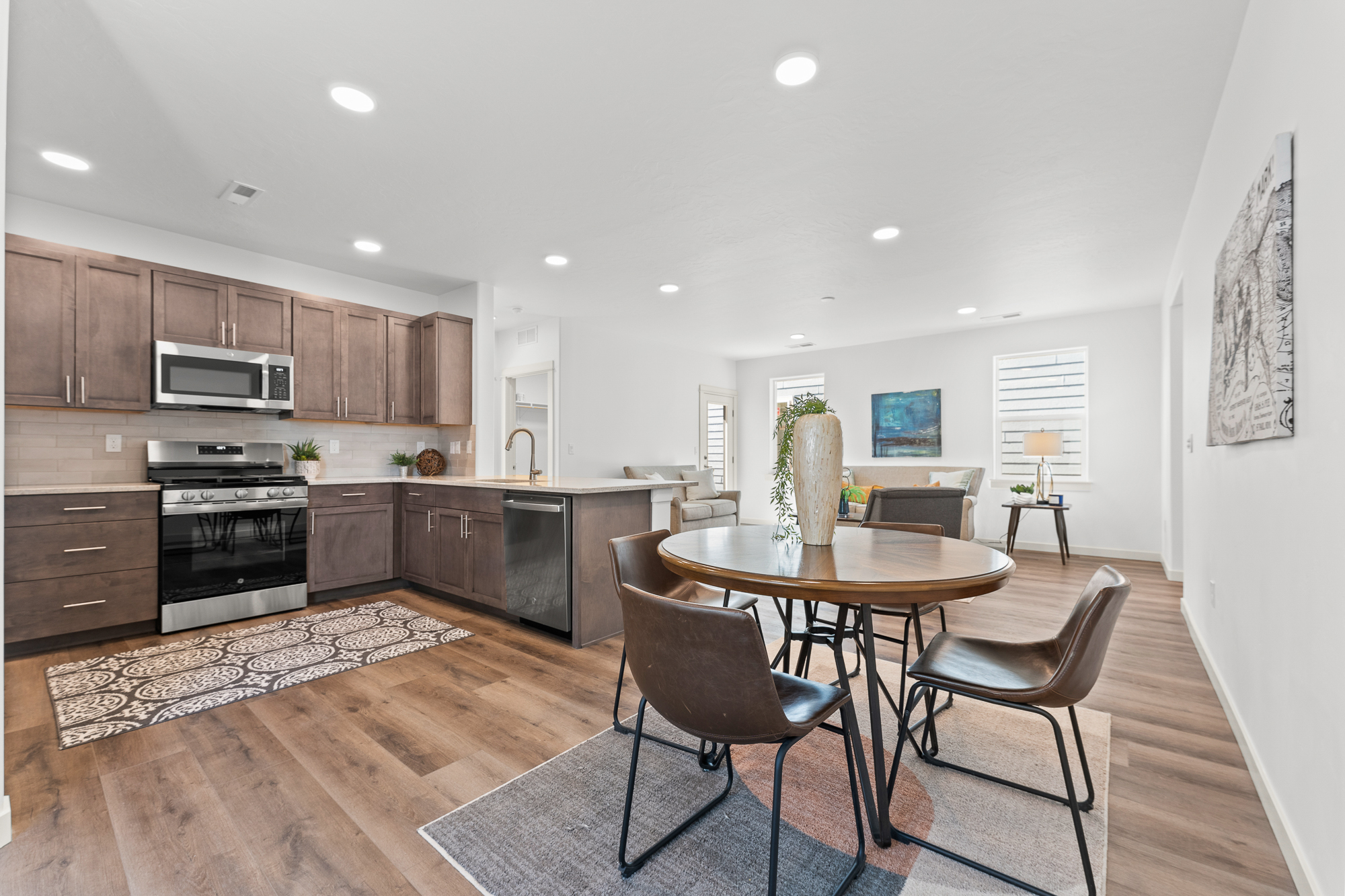 View Gallery
View Gallery
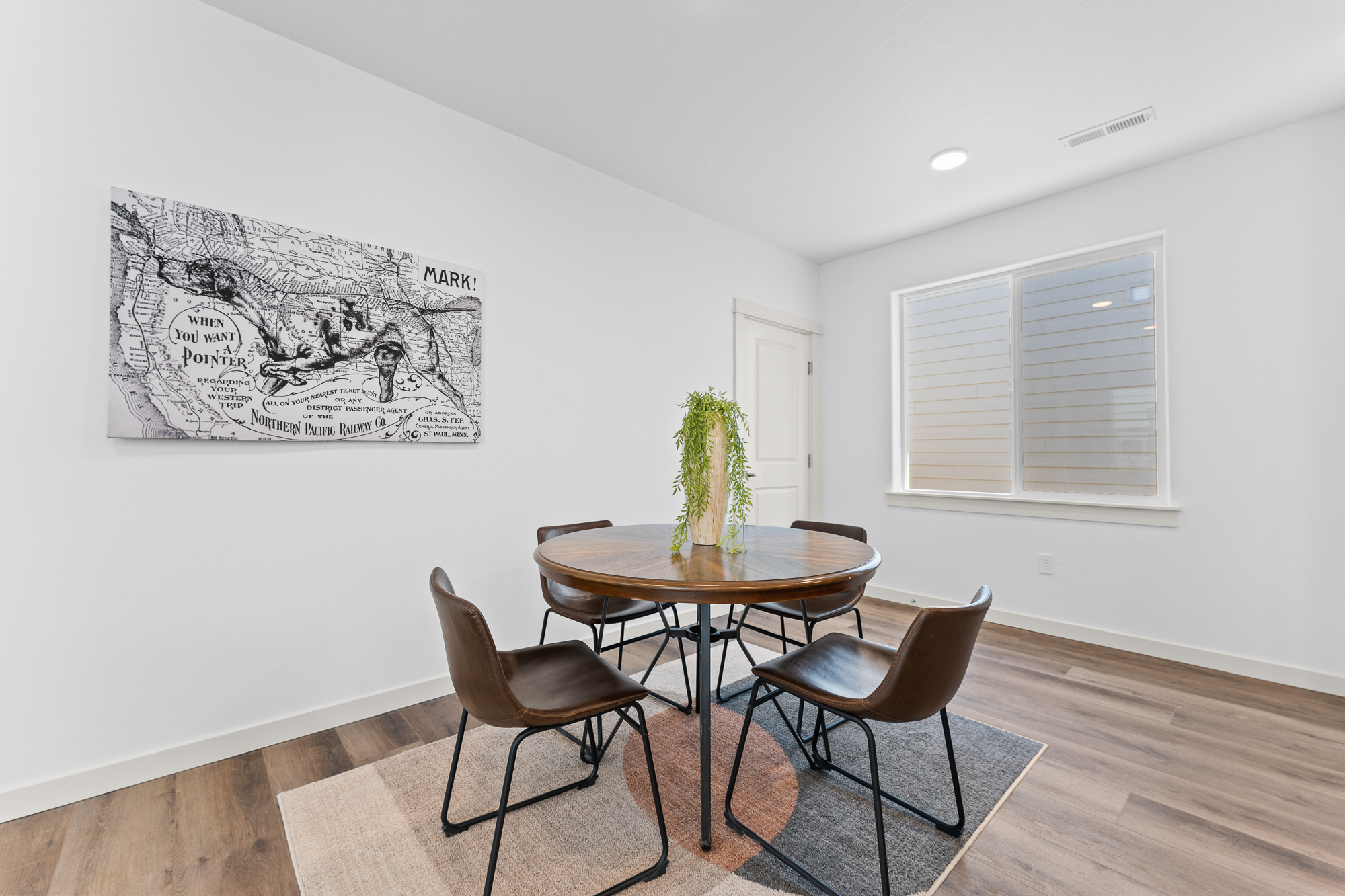 View Gallery
View Gallery
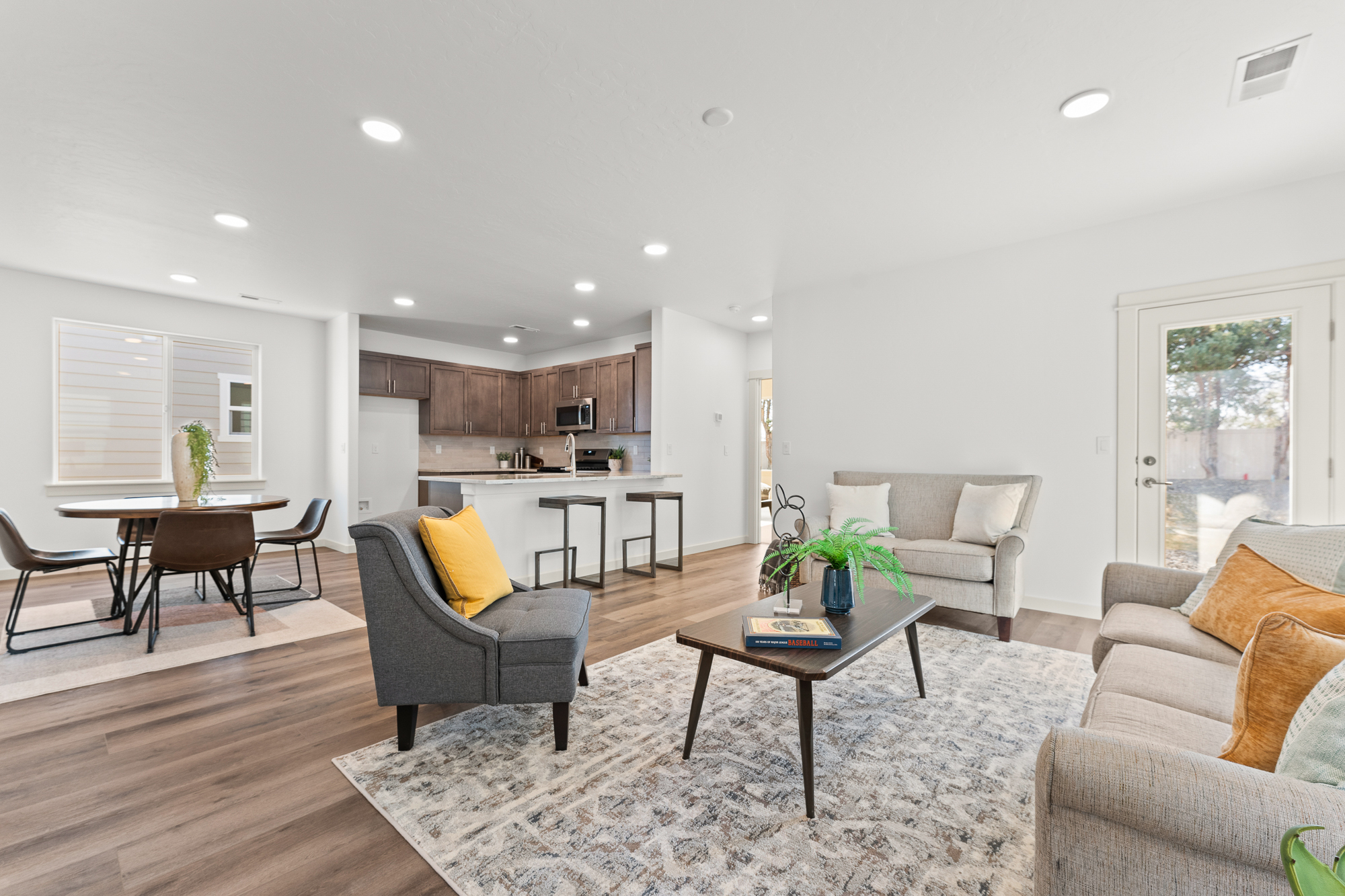 View Gallery
View Gallery
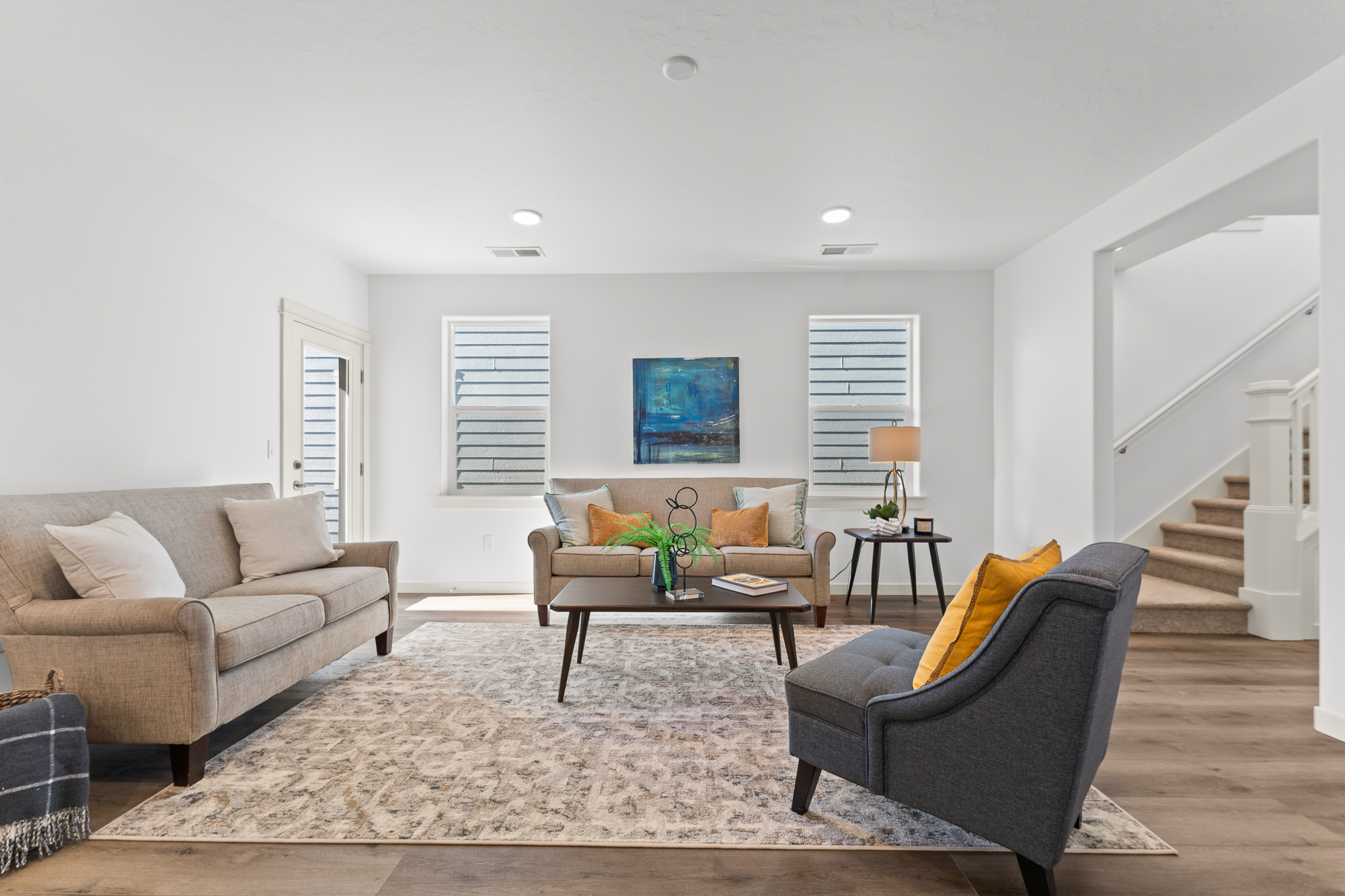 View Gallery
View Gallery
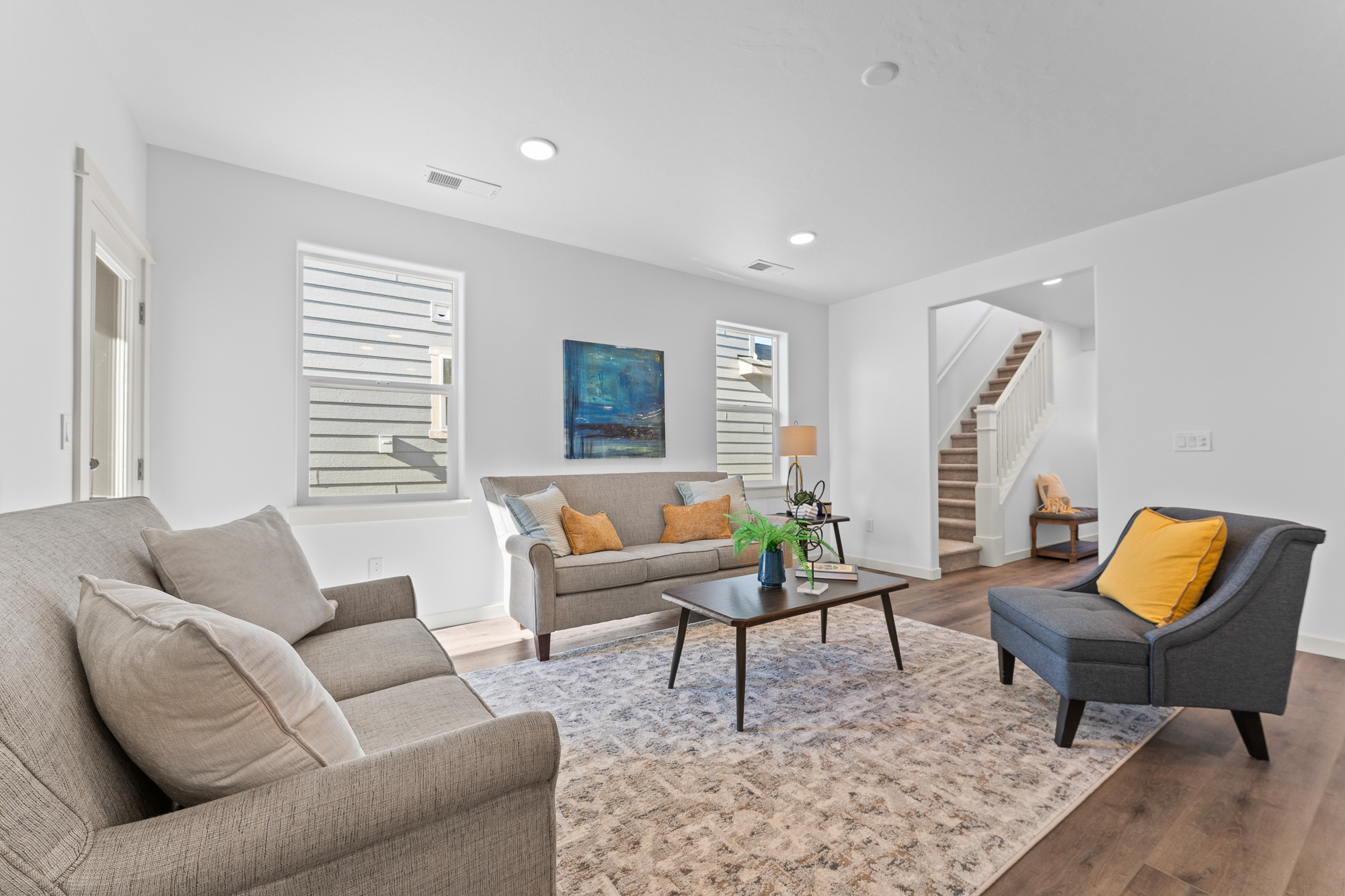 View Gallery
View Gallery
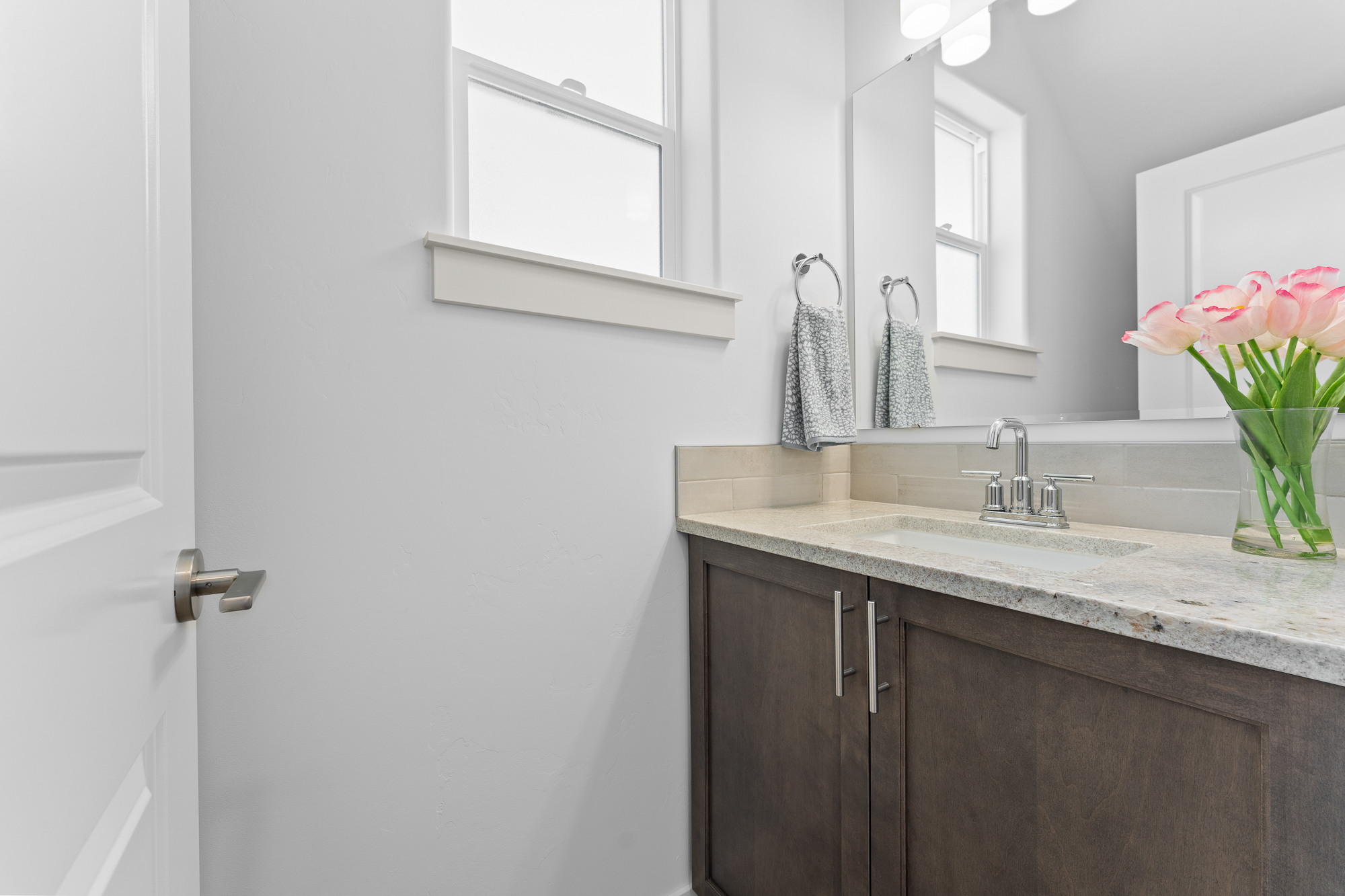 View Gallery
View Gallery
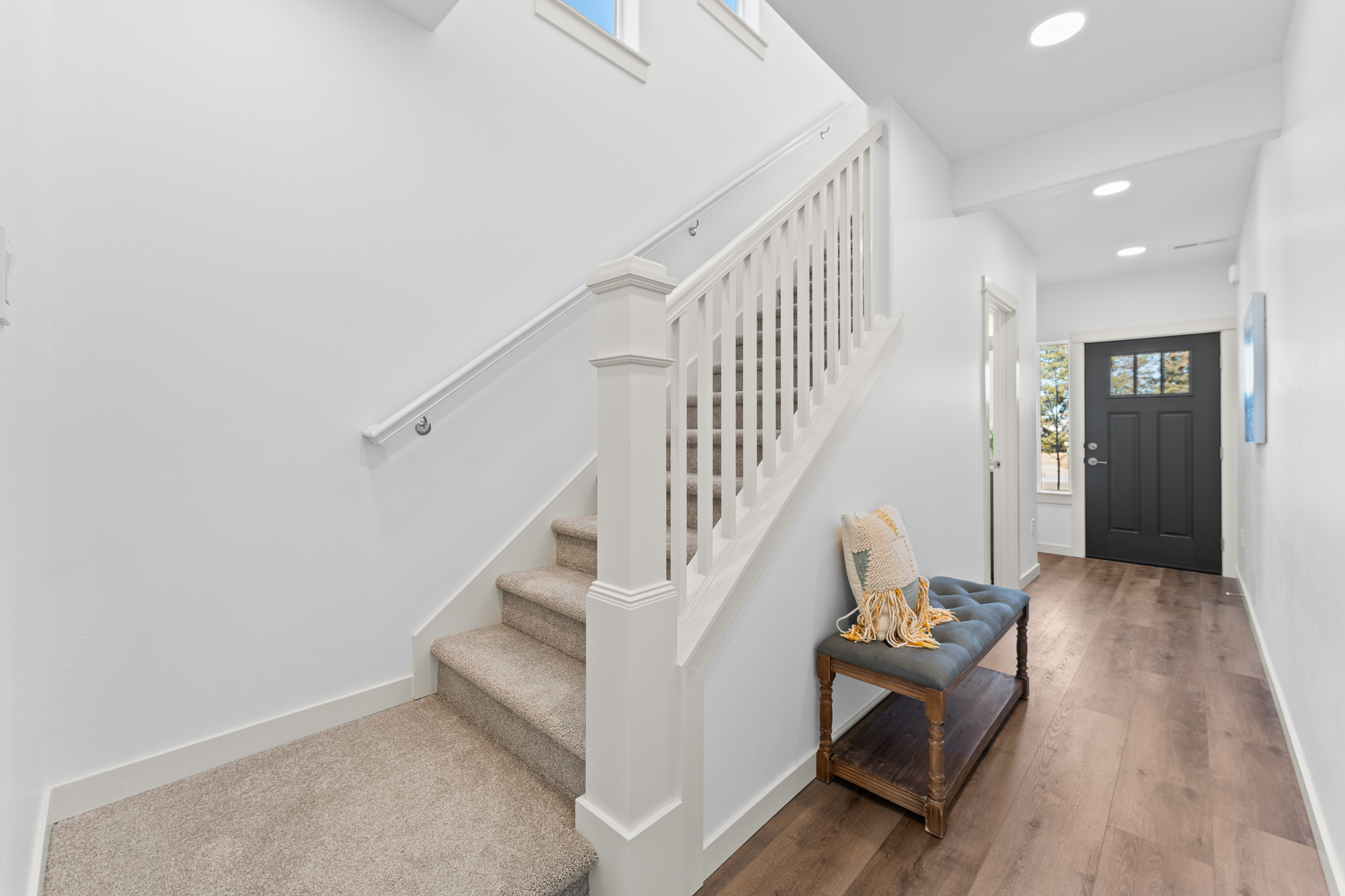 View Gallery
View Gallery
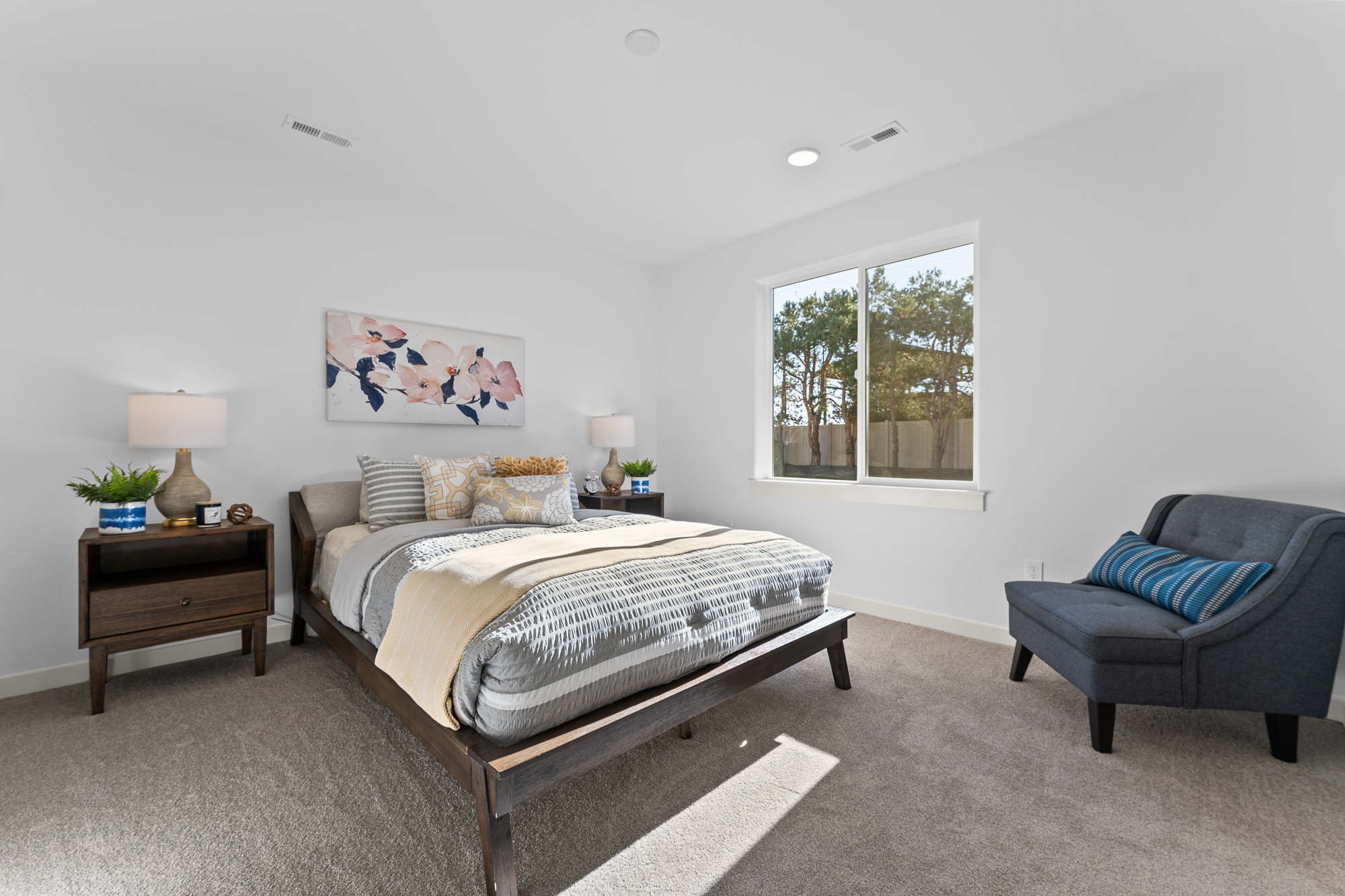 View Gallery
View Gallery
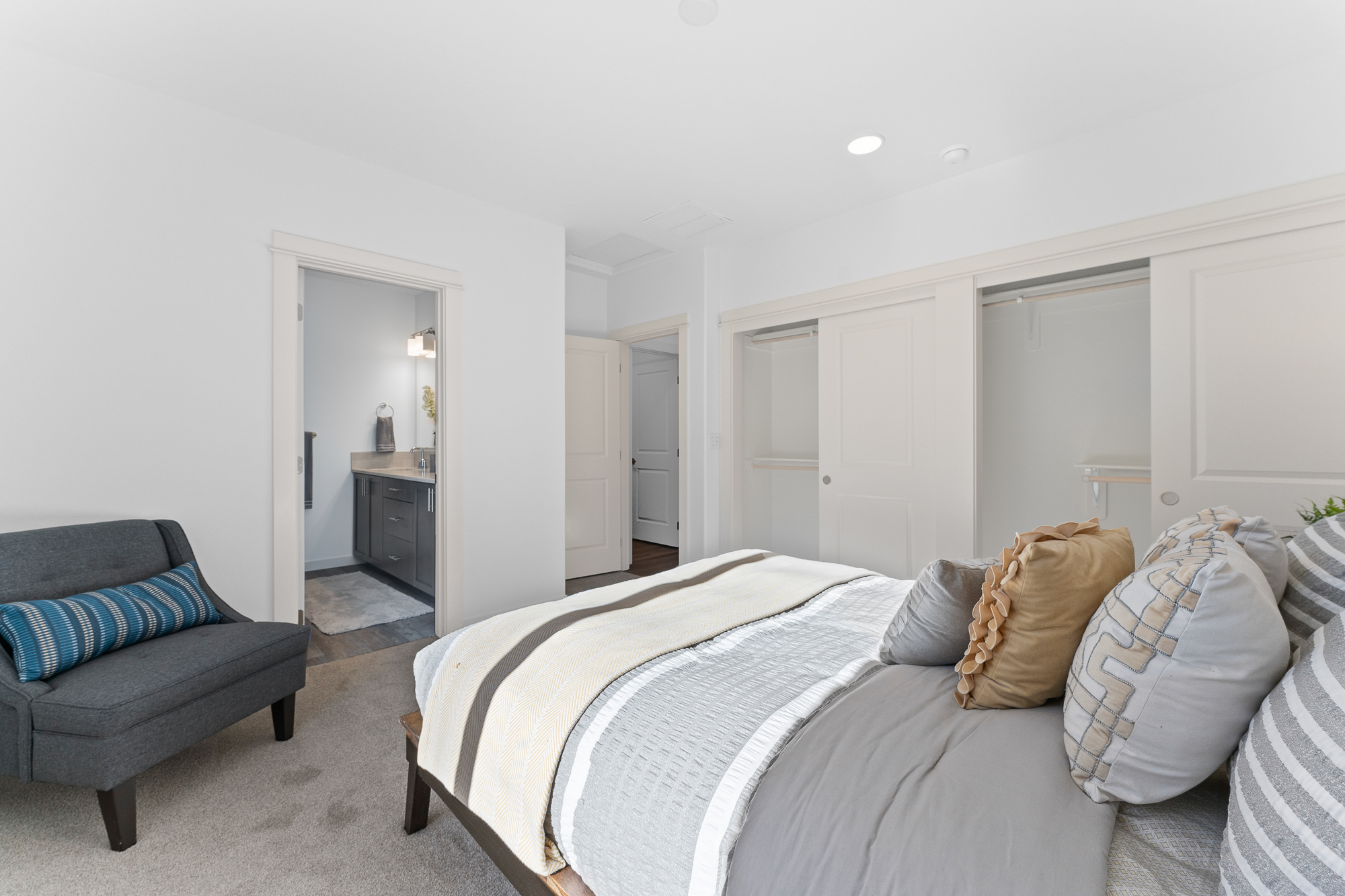 View Gallery
View Gallery
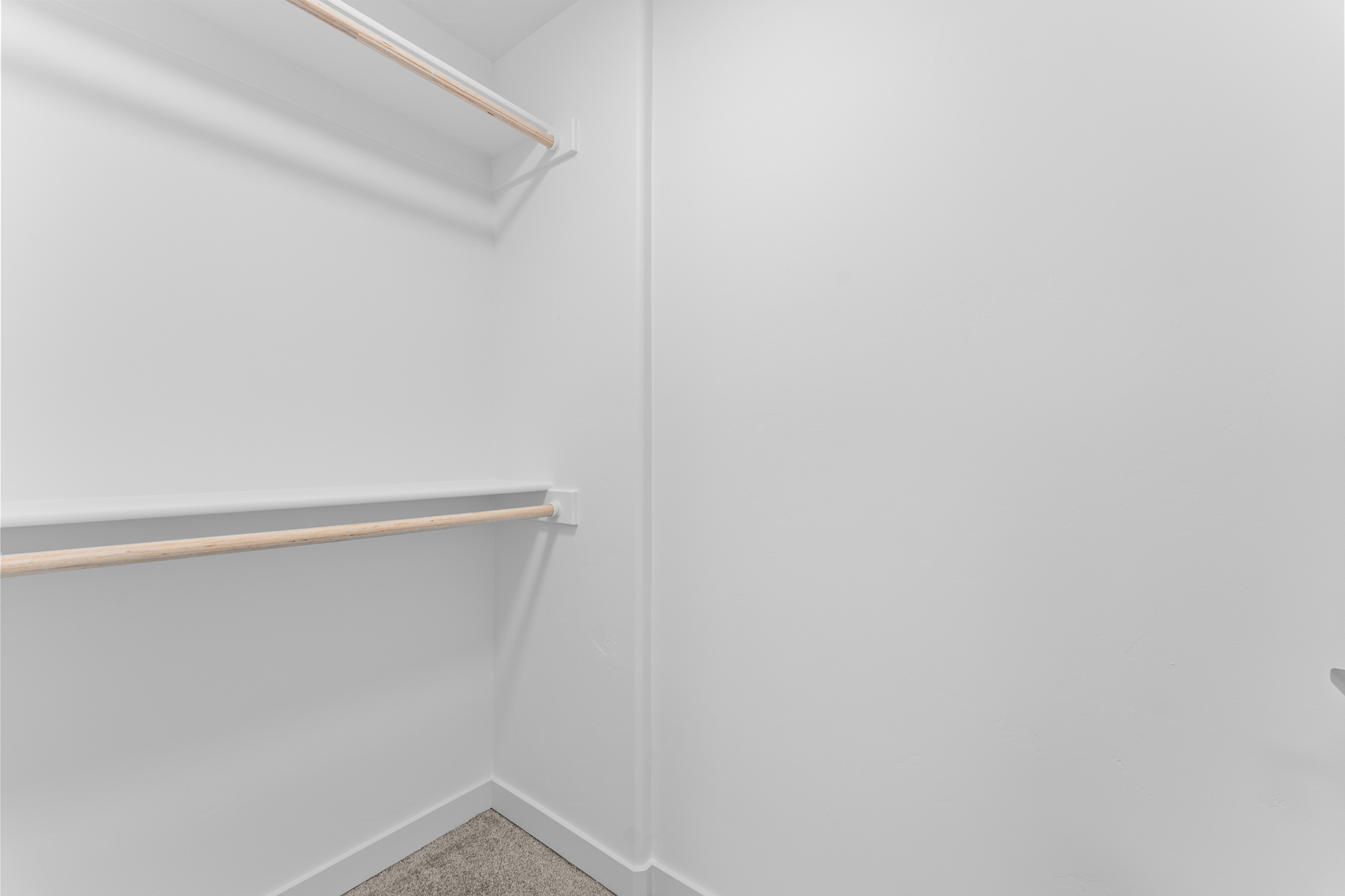 View Gallery
View Gallery
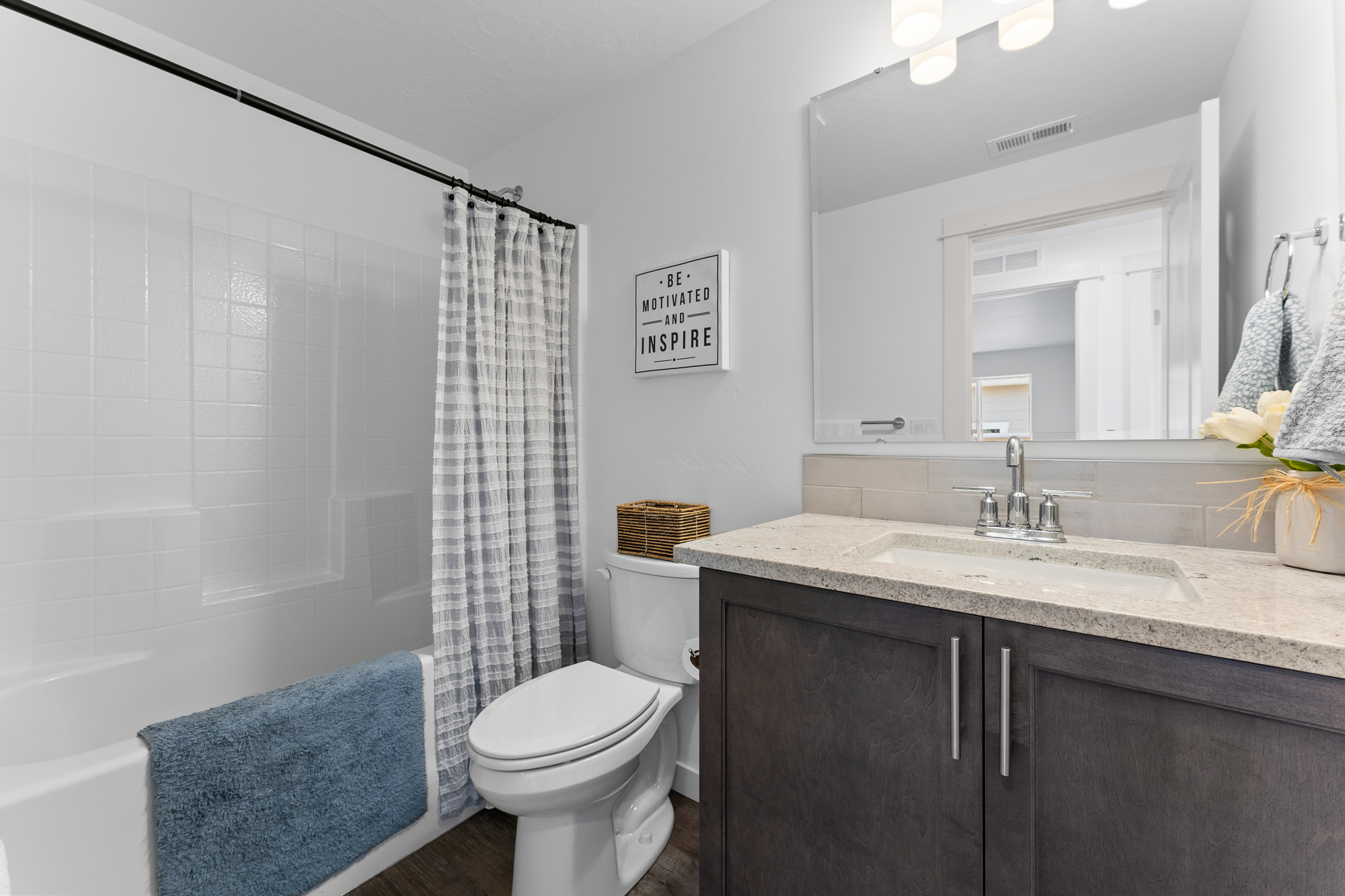 View Gallery
View Gallery
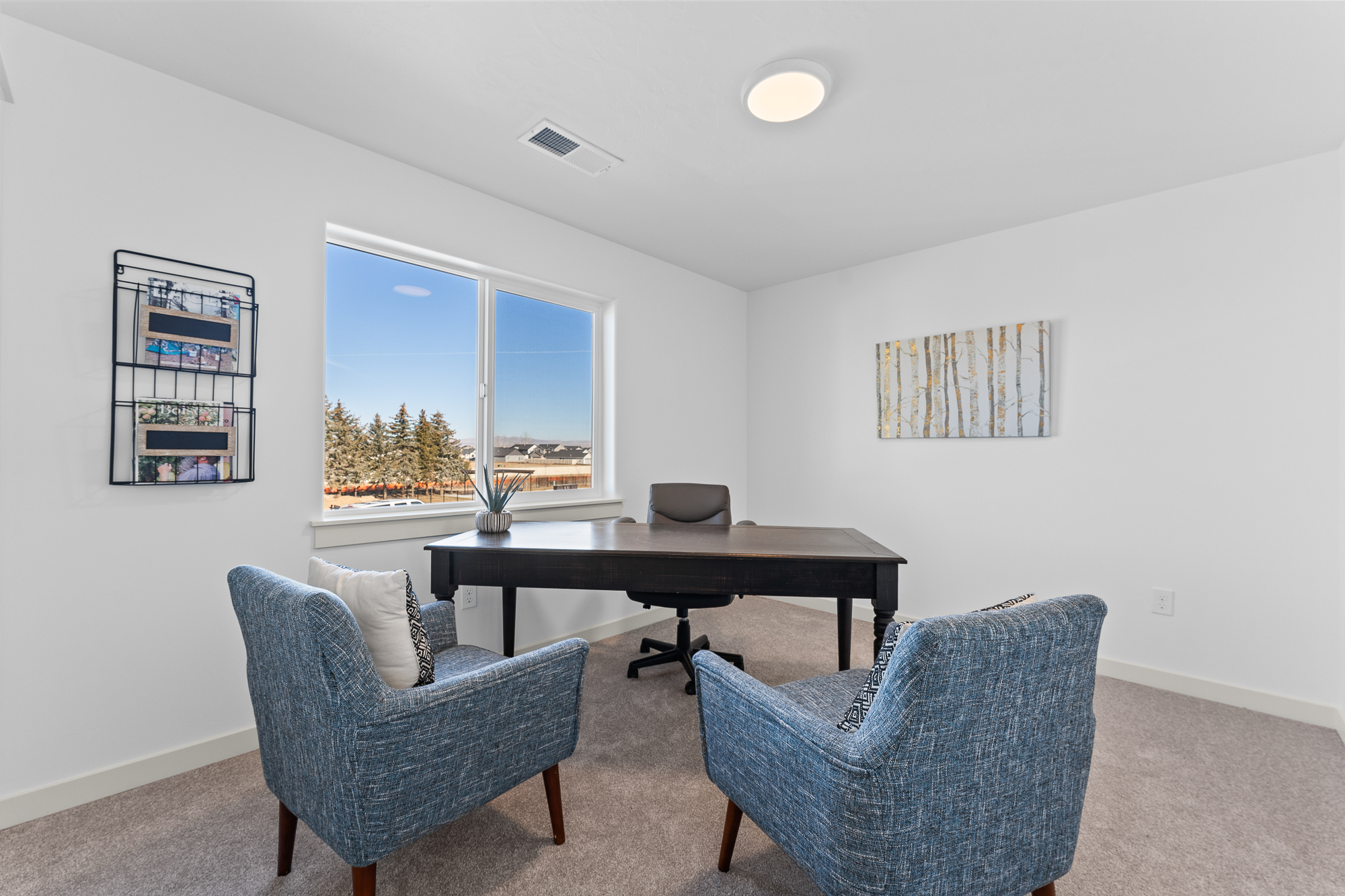 View Gallery
View Gallery
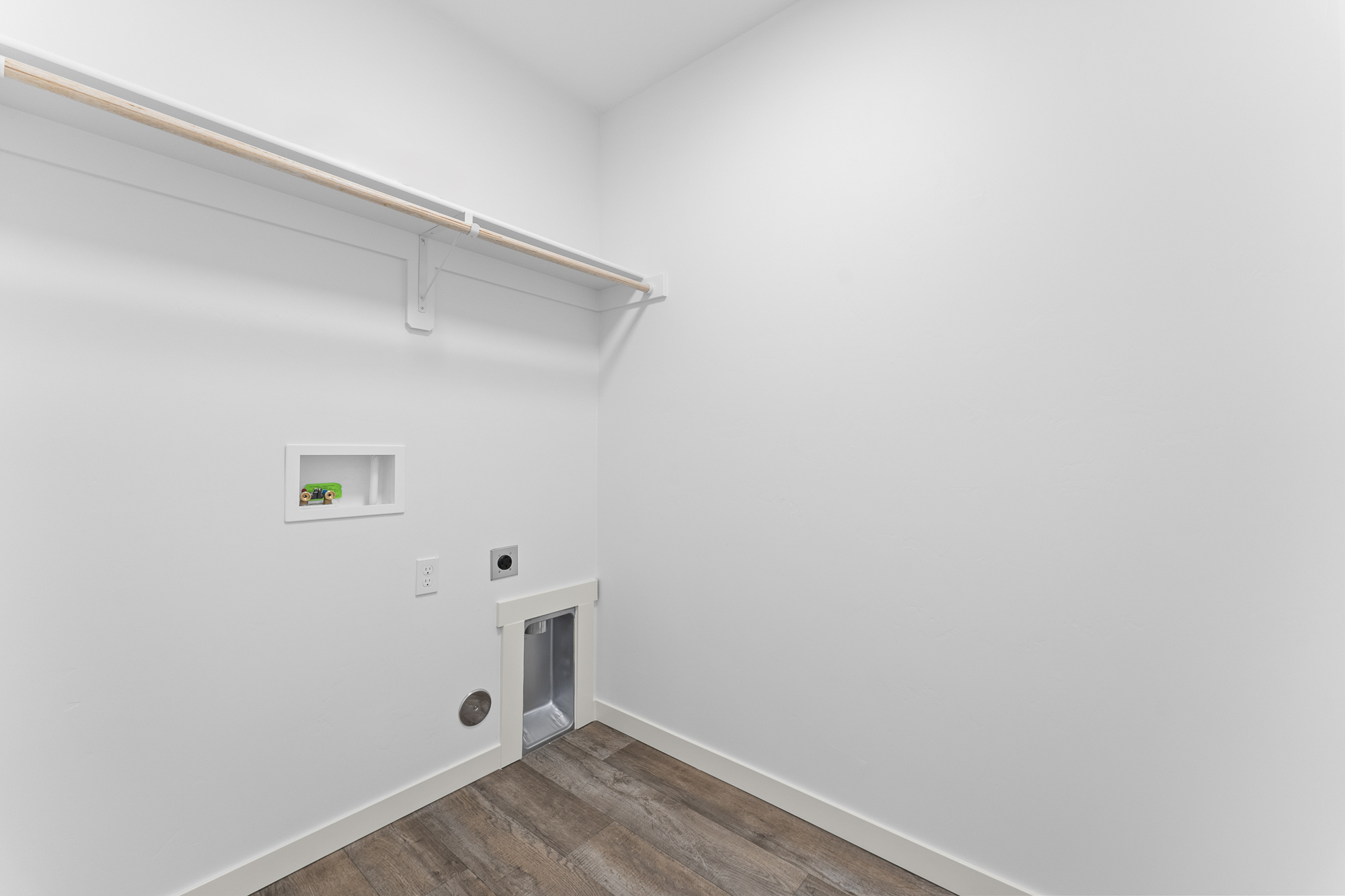 View Gallery
View Gallery
Simplicity Homes reserves the right to modify floor plans, elevations, materials, design and prices at any time. Dimensions and square footage are approximate. Renderings and photos are examples and may be of similar homes offered. Not all selections may be offered in all areas, see New Home Advisor for specific details.
Simplicity Homes reserves the right to modify floor plans, elevations, materials, design and prices at any time. Dimensions and square footage are approximate. Renderings and photos are examples and may be of similar homes offered. Not all selections may be offered in all areas, see New Home Advisor for specific details.
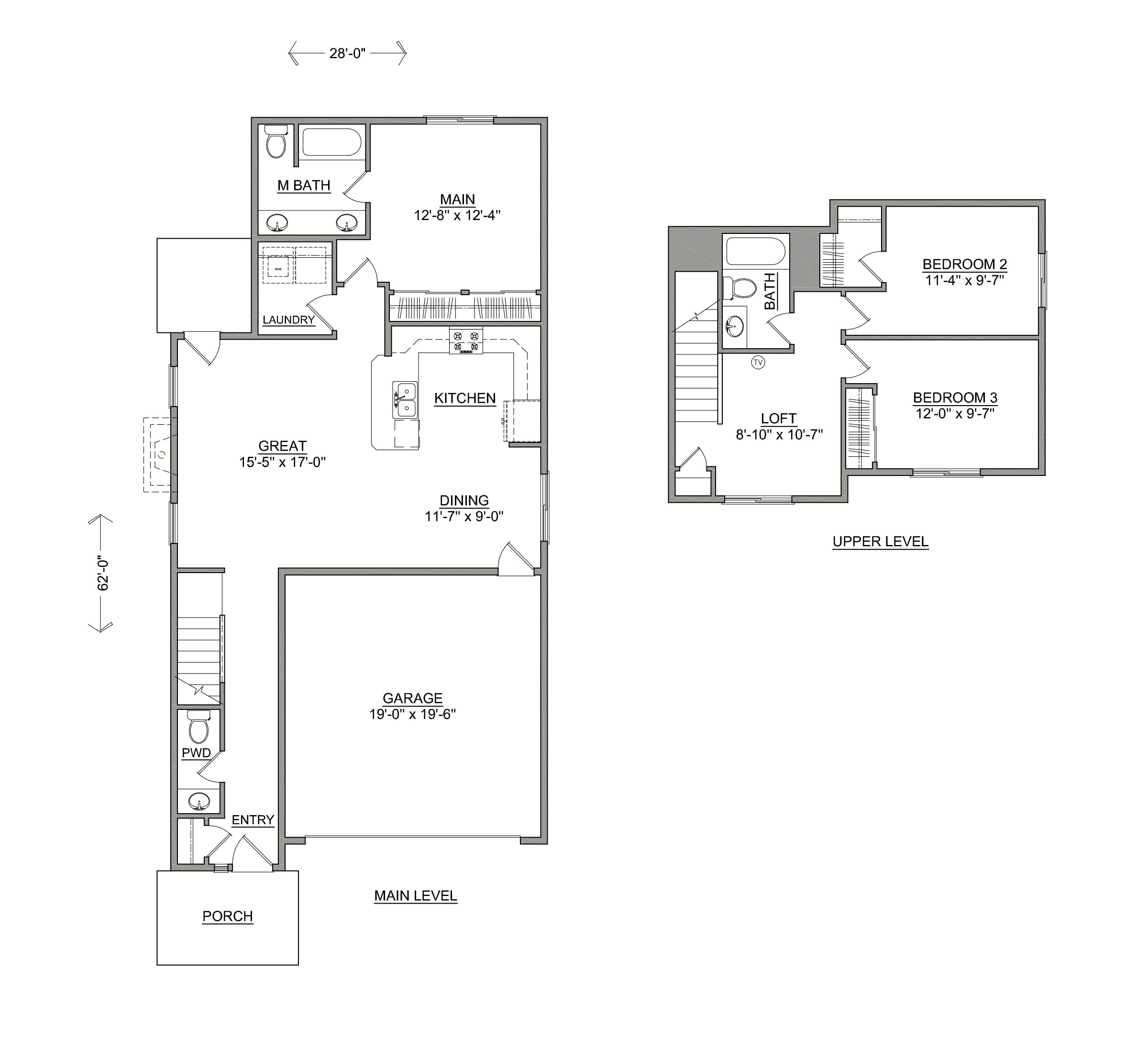
Simplicity Homes reserves the right to modify floor plans, elevations, materials, design and prices at any time. Dimensions and square footage are approximate. Renderings and photos are examples and may be of similar homes offered. Not all selections may be offered in all areas, see New Home Advisor for specific details.

